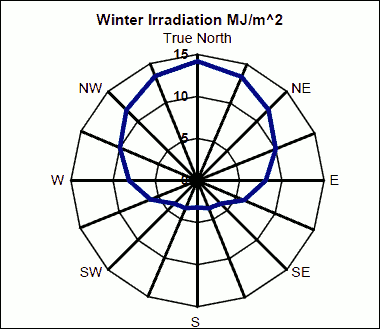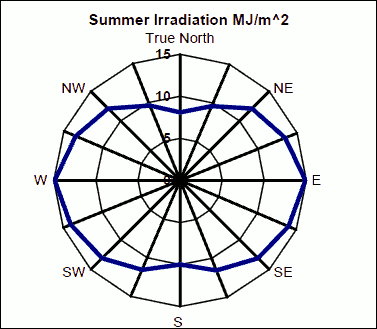Window Design for Building Energy Efficiency
- Clyde Anderson
- Feb, 15, 2010
- Efficient Design Elements, Energy calculations
- Comments Off on Window Design for Building Energy Efficiency
The effective total Resistance to Heat Transfer for single-glazing is Rg = 0.16 m²K/W (disregarding the frame). A Brick Veneer wall (stud and plasterboard) with Aluminium foil insulation has a Resistance of Rw = 1.56 m²K/W, which is almost ten times the value of windows. Windows therefore are responsible for a major amount of unwanted heat transfer into and out of a building. The following comments relate to South-East Queensland climates.
- Smaller windows will reduce unwanted heat transfer.
- External shading of East, North and West windows reduces summer heat.
- For a given window size, placement high up the wall reduces direct sunlight penetration.
- Short, wide windows are cooler than tall, narrow windows.
- Heavy curtains with a reflective liner and pelmets further reduce unwanted heat transfer.
- Special glass treatments may be required for large windows, noise control or privacy.
The following diagrams show the amount of total average daily irradiation (direct, indirect and reflective) on vertical surfaces with no shading for Brisbane, in January and in July.
Window orientation can be optimised for improved comfort and energy efficiency.
- Orient as many windows as possible within 20 degrees of true North (11 degrees West of magnetic North). This minimises unwanted heating in summer and maximises wanted heating in winter.
- In Summer, North walls see half the total irradiation of East or West walls, and 20% less than South walls.
- In Winter, North walls see about twice the irradiation of East or West walls, and over four times South walls.
- If available, windows facing South are cooler than either East or West.
- Windows facing East or West should be minimised, well shaded and in Service Zones where possible.
Post Tagged with energy calculations,energy efficient design


