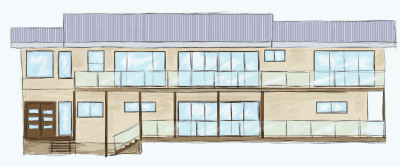Want to save $27,000 in building alteration costs?
- Clyde Anderson
- Feb, 03, 2015
- Case Study
- Comments Off on Want to save $27,000 in building alteration costs?
Recently, a client was referred to us, as they were having difficulty getting a Building Solution for their new home in South East Queensland. The 330m² two–storey house was on a 10m x 30m footprint, with a long span of windows facing East-West. The building only achieved a NatHERS star rating of 2½ stars, which is way below Building Codes Queensland’s minimum energy efficiency rating of 6 stars. They were told that they’d have to spend tens of thousands of dollars changing their home in order to comply with the Deemed-to-Satisfy result.
Achieving 6 stars required expensive additions
The design has a 29% glass-to-floor ratio with tinting on half the glass. The building had good cross-flow ventilation, ceiling fans throughout, and good insulation to roof, ceiling & walls. With so many low-cost, energy efficiency features already in the design, getting a Building Solution using a Star Rating method of assessment was not going to be easy.
One option was to increase the star rating to 4½ and use credits of 1½ stars to reach 6 stars. This could only be achieved by adding 1kW capacity solar photovoltaic panels (not cost-effective with the roof pitch facing East-West). Additionally high performance glazing would need to be installed or they’d have to reduce the glazed area of the building. All expensive & undesirable options for the client.

Alternatives to Deemed-to-Satisfy gave a better result!
An alternative approach was to assess the building according to BCA2010 Volume 2 Verification Method V2.6.2.2. Listed as Acceptable Solution A1(1)(b) of the Queensland Development Code MP4.1 – Sustainable Buildings. This method is effectively three separate assessments:
- Perform the NatHERS assessment for the proposed building;
- Design the Reference Building insulation, ventilation and glazing to comply with BCA2010 Part 3.12 DTS; and
- Perform the thermal calculation for the Reference Building to determine the Cooling Energy Allowance.
By applying a method that assessed the building as a whole instead of individual segments, it achieved a calculated Cooling Energy allowance of 37.1MJ/m² compared with the Reference Building of 38.3MJ/m². So we had a Building Solution according to Verification Method V2.6.2.2. and the proposed building design needed no alterations to comply.
We achieved certification without expensive alterations!
With our solution, the client avoided alterations costing more than $27,000 and the anxiety of changing their dream design.
Our knowledge of Queensland Development and National Construction Codes and our experience with alternative energy efficiency assessment methods enabled us to deliver a 1500% Return On Investment for the client.
If you have any questions about how alternative assessment methods can be used to certify your design, contact us. We’ll be happy to answer any questions.
