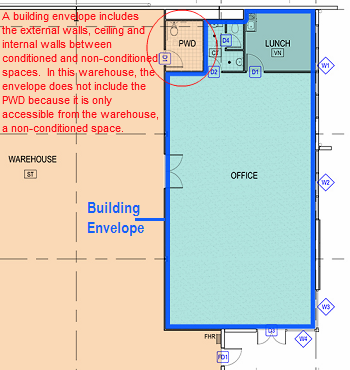How can you reduce the cost of insulating a Building Envelope?
- Clyde Anderson
- Dec, 01, 2014
- Efficient Design Elements, Energy calculations
- Comments Off on How can you reduce the cost of insulating a Building Envelope?
The first step to answering this question is to ask another question: what exactly is included in your building envelope? But the answer is more complicated than you might first think. Correctly or incorrectly defining the building envelope can significantly increase your costs of complying with NCC Section J.
The building envelope is around all conditioned space
The National Construction Code (NCC) states “an envelope, for the purposes of Section J, means the parts of the building’s fabric that separate a conditioned space or habitable room from the exterior of the building”, or a non–conditioned space.
So a Building Envelope typically includes the external walls, roof, ceiling, floor, and any components, such as skylights, soffits, glazing, doors, etc. Often forgotten are the interior walls that separate conditioned spaces from fire stairs, corridors, plant rooms and enclosed car-parks, even though these areas themselves are usually excluded. Cold-rooms or hot-rooms are considered appliances or processes, usually have their own integral insulation, so do not form part of the Building Envelope.
In a home, conditioned space normally includes all the habitable areas, but excludes garages & bathrooms.
Insulating the building envelope is required in Deemed–to–Satisfy
NCC energy efficiency focuses on a building’s envelope, and Section J Deemed–to–Satisfy (DTS) requires insulation to form a continuous thermal barrier with non–conditioned spaces.
For example, a roof-space above an uninsulated ceiling may not be actively air-conditioned, but conditioned air can leak past ceiling tiles, accidentally air-conditioning the space, or there can be thermal conduction between spaces. In this situation, the building envelope extends into the roof space because it’s temperature is affected by the conditioned area beneath. This means that in order to comply with a Deemed-To-Satisfy assessment, this building would require insulation in the external walls, above the ceiling, as well as the roof and soffits, increasing construction costs.
If full insulation is costly, an alternative energy assessment method can lower the total cost of your design
The NCC contains a range of assessment methods to suit different building types and envelope efficiency challenges. In cases where the envelope of a building cannot be fully insulated or a building space leaks conditioned air, employing a different thermal assessment method can determine whether the building as a whole complies with the Code.
In the ceiling example just described, to avoid insulating the full building envelope as per DTS, and potentially achieve a lower build cost, we would propose an alternative assessment, such as JV3. This thermal modelling method may demonstrate that even without full envelope insulation the design can comply with the Code.
By evaluating each building on its merits with the understanding of what can or cannot be excluded from the building envelope, Anderson Energy Efficiency can apply an energy efficiency assessment method that potentially gives your project a Building Solution at the lowest cost of construction.
If you have any questions about the building envelope in your design, contact us. We’ll be happy to answer any queries.

