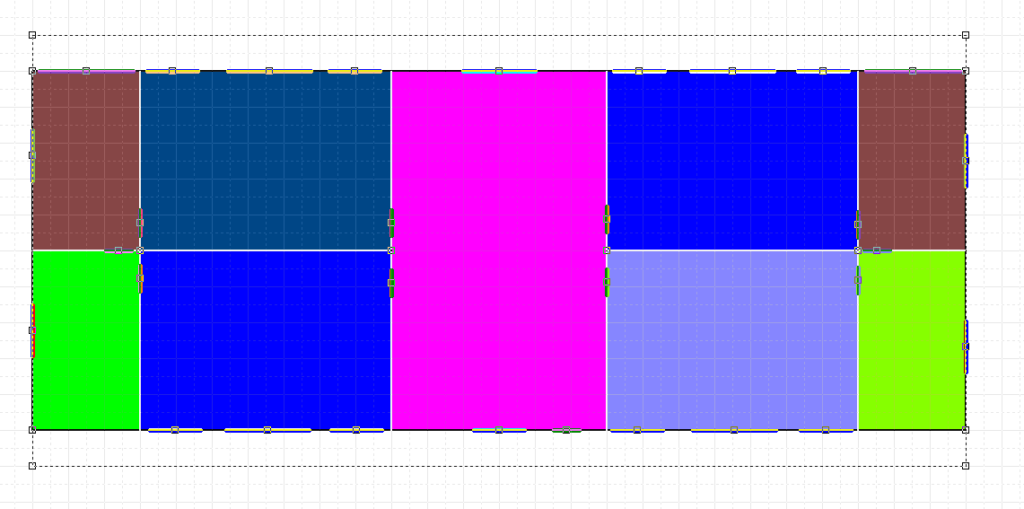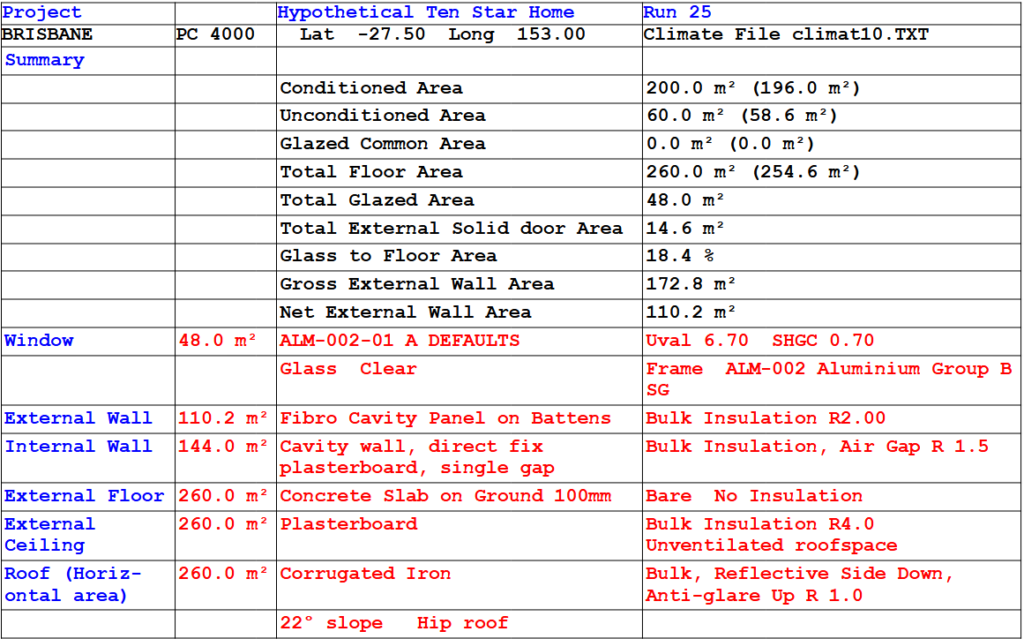How to get a 10 Star house in Brisbane
- Clyde Anderson
- Apr, 06, 2023
- Case Study
- Comments Off on How to get a 10 Star house in Brisbane
“If the NatHERS Star Rating scale goes to 10 Stars, how can someone design a 10 Star house?”.
Although the National Construction Code requires houses to have a minimum 6 Star rating using NatHERS, there are still demands for a higher performing house. NCC2022 has increased the house Star Rating stringency to 7 Stars NatHERS.
So we decided to accept the challenge with a difficult climate (Brisbane). Additionally, we wanted to see if it was possible to design a 10 Star house, using standard construction materials and techniques (representing the lower construction cost options).
Note: all modelling was done using an older version of BERS, where “10 Stars” was a theoretical limit. Results will vary with the NCC2022 version of NatHERS software. The star bands have been adjusted to make it easier to get 10 Stars. In NCC2022 the “10 Stars” total energy level was found by thermally-modelling a real building (with high thermal performance).
Can you get a 10 Star house?
The simple answer is: yes. We present our rough floor plan (image from BERS Pro) with the following design features:
- 4 Bedrooms (blue), 2 Bathrooms (green), 2 Garages (brown)
- Large Bedrooms flanking the small Kitchen/Dining/Living area (pink)
- Garages and Bathrooms on the East and West short axis (10m)
The floor plan needs more work to make the design practical, but as it stands this is just a design concept for discussion. We are not building designers, we are professional Energy Efficiency consultants.

The climate we selected was Brisbane – this is one of three climates (out of 69) with the lowest NatHERS total energy that achieves 6 Stars. The mild climate in Brisbane is accounted for and less artificial heating and cooling is expected for other climates using the same design.
To achieve 10 Stars in Brisbane, you need a total energy usage less than 10MJ/m², compared to a 6 Star home which requires total energy usage less than 43MJ/m². A 6 star house with 200m² of conditioned floor area would have an annual electricity consumption of about 185kWh to run air-conditioning for a whole year. This is according to NatHERS thermostat and occupancy (24/7) settings, and with an air-conditioner Energy Efficiency Ratio of 3.0. You can check the energy rating of an air conditioner here.
Specifications
Summary technical specifications for the 10 star house were:
The specifications of construction materials, insulation and glazing were modest. This included the ratio of total glazing area to floor area of 18.4%.
In order to achieve 10 Stars other design features were:
- North and South eaves 1.0m, 0.0m offset to glazing head height
- 1200mm ceiling fans to each Bedroom and two in Dining/Living
- Roof medium colour, Solar Absorptance 0.5
- External Walls medium colour, Solar Absorptance 0.5
Results
Using BERS Version 4.4 and the NatHERS Technical Note procedure produced the following results:
Most of the following changes would make the energy rating lower. By how much—depends on how far you deviate from the 10 Star design:
- Floor area is smaller
- Smaller Bedrooms and larger Living area
- Two stories, or split-level
- Different orientation (e.g. road to East or West)
- Larger glazing
- Less cross ventilation
- Carpet on floor
- Suspended, lightweight floor
- No ceiling fans
These changes may not make a much of a difference:
- Floor area is larger
- Tiles on floor
- Darker or lighter external walls
- Modest overshadowing from adjacent structures
- Darker or lighter roof
- Lower or higher roof pitch
- Skillion or gable roof
- Roof tiles
Sharing external walls (as seen in duplexes, townhouses or units) can improve the Energy Rating because there is less surface area for unwanted heat transfer. Adding shade or overshadowing will reduce summer overheating (increasing cooling energy) but will increase winter over-cooling (increasing heating energy).
The Energy Rating can be improved with attention to glazing sizes, orientation, glazing Uw-value and SHGCw (w = glass + frame), and some shade. Therefore, it should be possible to vary the design somewhat and adjust the glazing in order to retain 10 Stars.
Conclusion
It is possible to achieve a 10 Star house in Brisbane and have a fairly “normal” looking house (from the outside) using standard construction materials and techniques, but it calls for an unconventional floor plan. This design was only assessed in one climate zone, compared to 69 climates zones across Australia, so this design may not work in a cooler climate.
Ultimately, the design and the arrangement of the rooms is what determines if a house made from conventional construction materials will be energy efficient.
If you would like to know what works in different climates, or if you would like to discuss the design further, feel free to contact us to have a chat, or if you’re looking for a NatHERS Star Rating for your house, you can shoot us an email at info@andersonenergy.com.au.



